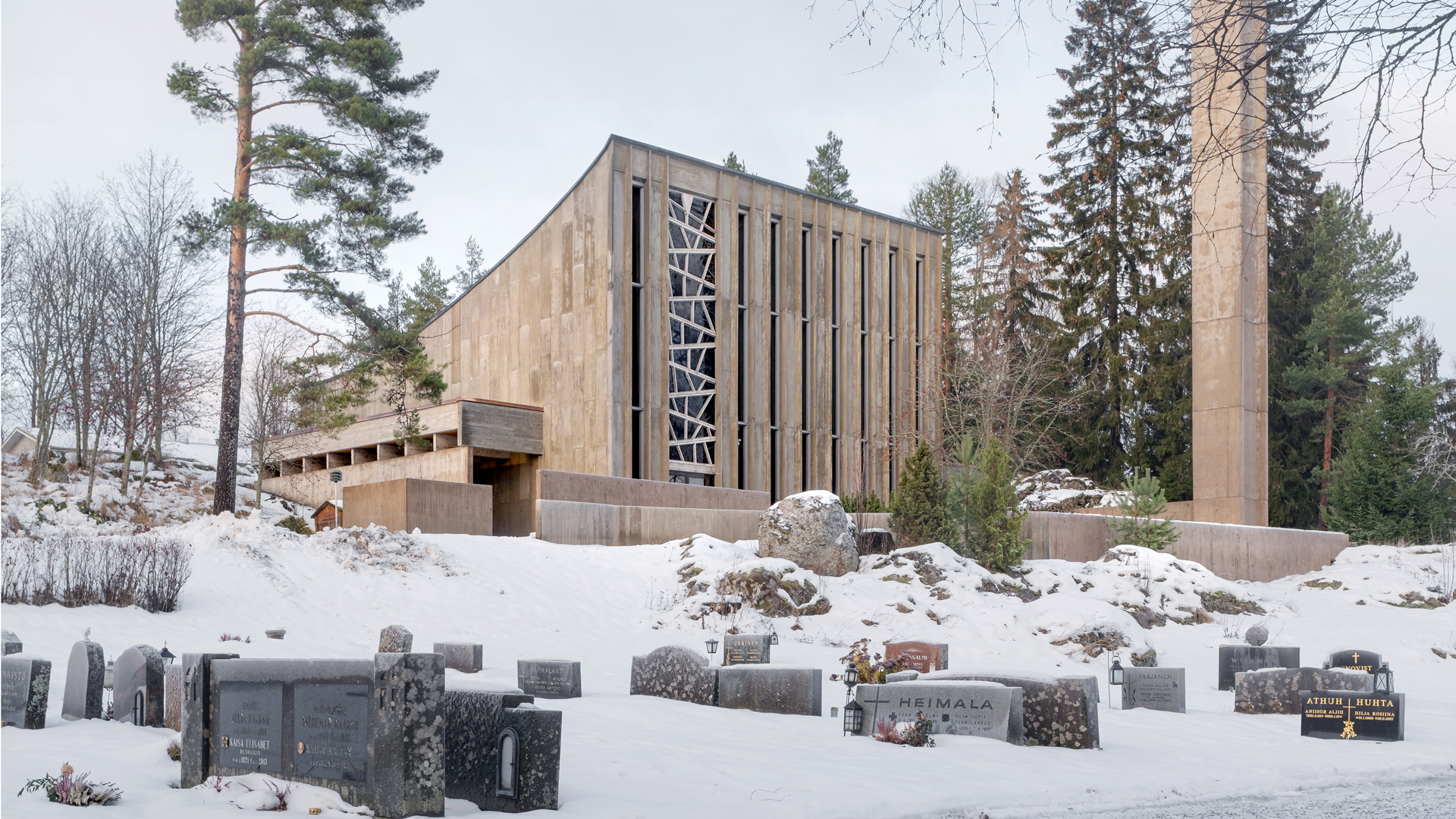Sivusto käyttää evästeitä käyttökokemuksen parantamiseksi. Keräämme myös anonyymiä tietoa sivuston käytöstä, jotta voimme tarjota sinulle kiinnostavaa sisältöä. Voit kuitenkin estää tietojen keräämisen Kävijämittaus ja analytiikka -painikkeesta.
In English | Issue 1/2022

When refurbishing the facade of buildings of a high value in terms of cultural history, the challenge is to retain the original appearance while maintaining or improving the technical condition of the structures.
The funeral chapel of Papinsaari in Kuhmoinen comprises, in addition to the chapel completed in 1966, also a separate bell tower and concrete structures in the courtyard. It represents the construction art of its time, concrete brutalism. The board-marked surface structure of the facade was typical of modern architecture in the 1960s.
The original board-marked precast concrete cladding panels showed plenty of steel corrosion damage. The large number of precast panels of different sizes added to the challenge of the facade refurbishment. The need to imitate the board-marked surface made the refurbishment of the Papinsaari chapel’s facade difficult.
The precast structures of Papinsaari were refurbished using three different methods: repair mortar, jacketing, and replacement of cladding panels. Several sample items and surfaces were produced in search of the correct colour and surface structure for the facade refurbishment.
The dimensions of the precast panels and structures were verified before repairs were carried out and new structures produced. The expertise of the precast concrete installation crew also contributed significantly to the successful implementation of the Papinsaari chapel project.

Sivusto käyttää evästeitä käyttökokemuksen parantamiseksi. Keräämme myös anonyymiä tietoa sivuston käytöstä, jotta voimme tarjota sinulle kiinnostavaa sisältöä. Voit kuitenkin estää tietojen keräämisen Kävijämittaus ja analytiikka -painikkeesta.
Toiminnalliset evästeet ovat verkkosivuston toimivuuden ja kehityksen kannalta tarpeellisia. Toiminnalliset evästeet eivät tallenna tietoja, joista sinut voitaisiin välittömästi tunnistaa.
If you disable this cookie, we will not be able to save your preferences. This means that every time you visit this website you will need to enable or disable cookies again.
Please enable Strictly Necessary Cookies first so that we can save your preferences!