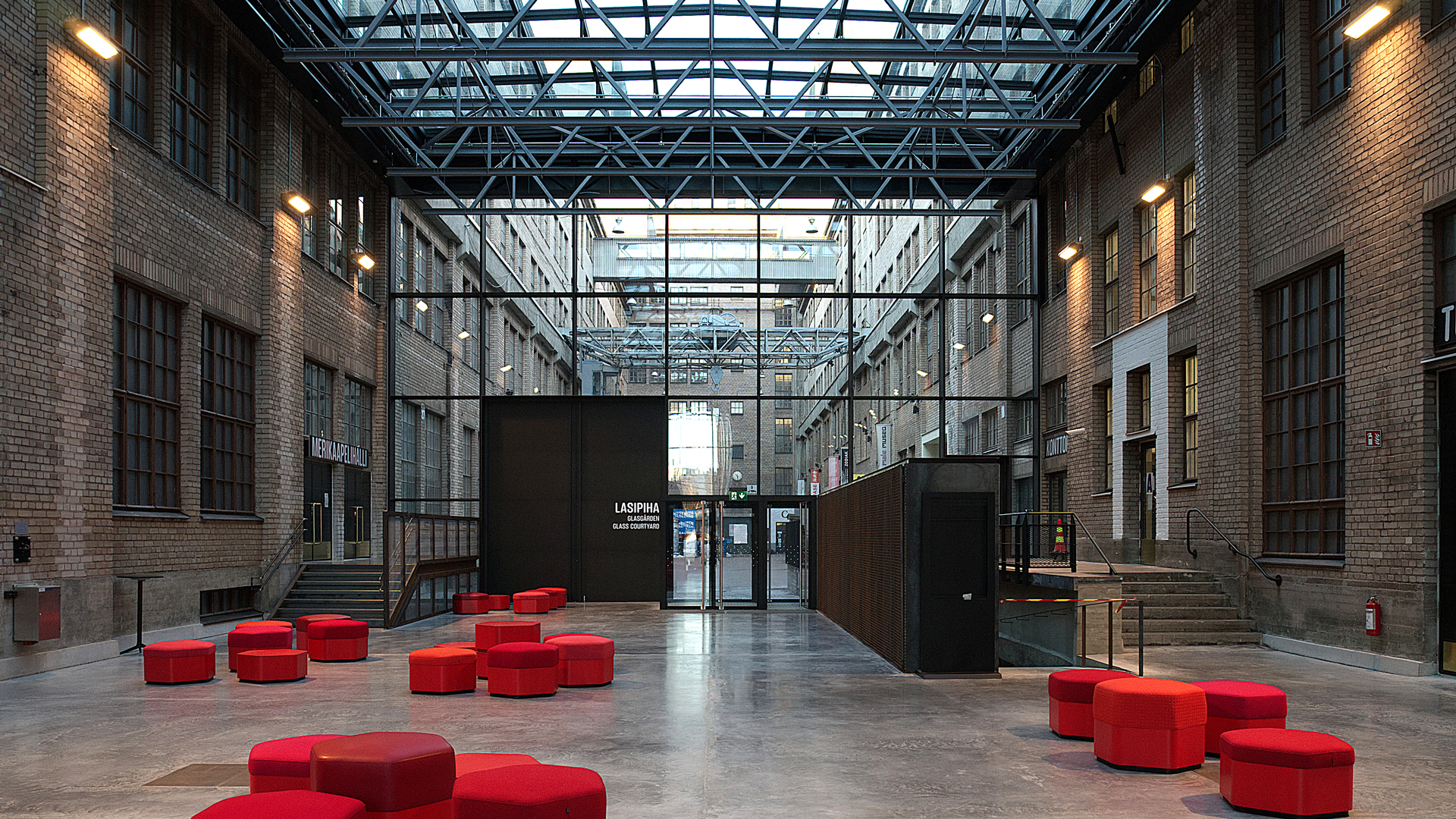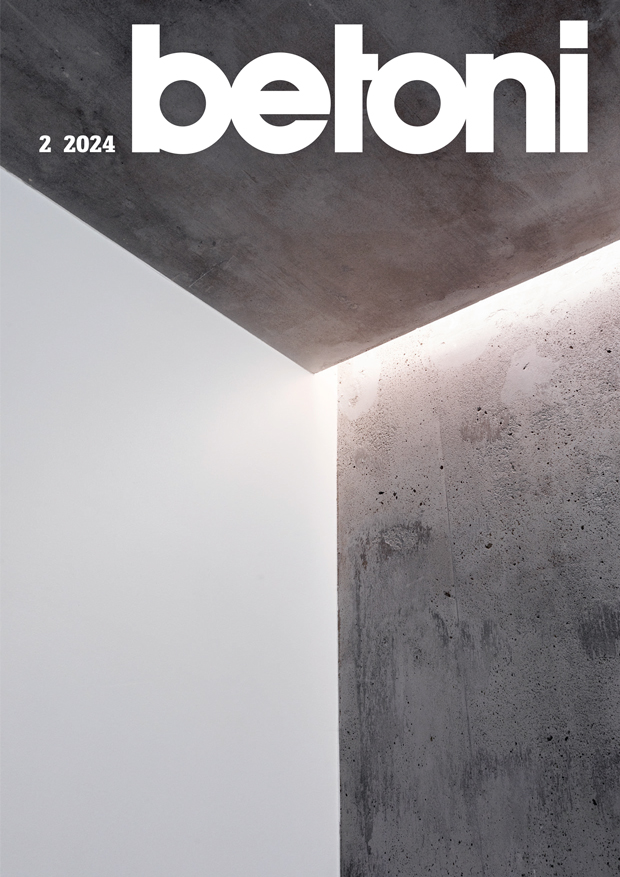In English | ISSUE 3/2022
Dance House Helsinki

The impressive new building and renovated premises in the old parts of the Cable Factory cultural centre are designed by JKMM Architects in collaboration with ILO architects. The project, combining new and old, comprises over 7,000 square metres dedicated to dance – a world-class setting for the performance and experience of dance, circus, and culture. Finland’s first landmark designed for dance opened at the Cable Factory Cultural Centre in Helsinki downtown area in spring 2022.
The Dance House is like a huge modern ’dance machine’ that will be turned on when dance begins, when the dancers and the public take over the building.
The building is a significant remodelling and extension of Helsinki’s former cable factory. Dating from the early 1940s, this is where, for example, marine cables were manufactured. In the early 1990s, the building was acquired by the City of Helsinki and, today, the Cable Factory is Finland’s largest cultural centre containing museums, galleries, studios, art schools and many other spaces and functions for hundreds of creative tenants and professionals.
The architecture of the Dance House was inspired by dance. The main façades consist of two gigantic steel walls, lifted from the ground hovering in the air, seemingly defying gravity. The two walls are in dialogue: one wall is made of rough rusted steel, another of shiny stainless steel. Facing the park, the North facades are covered by hundreds of circular aluminium discs.
The project contains two black-box dance theatre spaces. ”Erkko Hall” is the largest dance performance space in the Nordic countries. The Cable Factory’s old ”Pannu Hall” was redesigned into a smaller black-box theatre space for 235-400 people.
In the interiors, robust surfaces of raw steel and concrete meet theatre lighting systems, technical installations and striking colours. Lights and shadows play with reflective surfaces.




