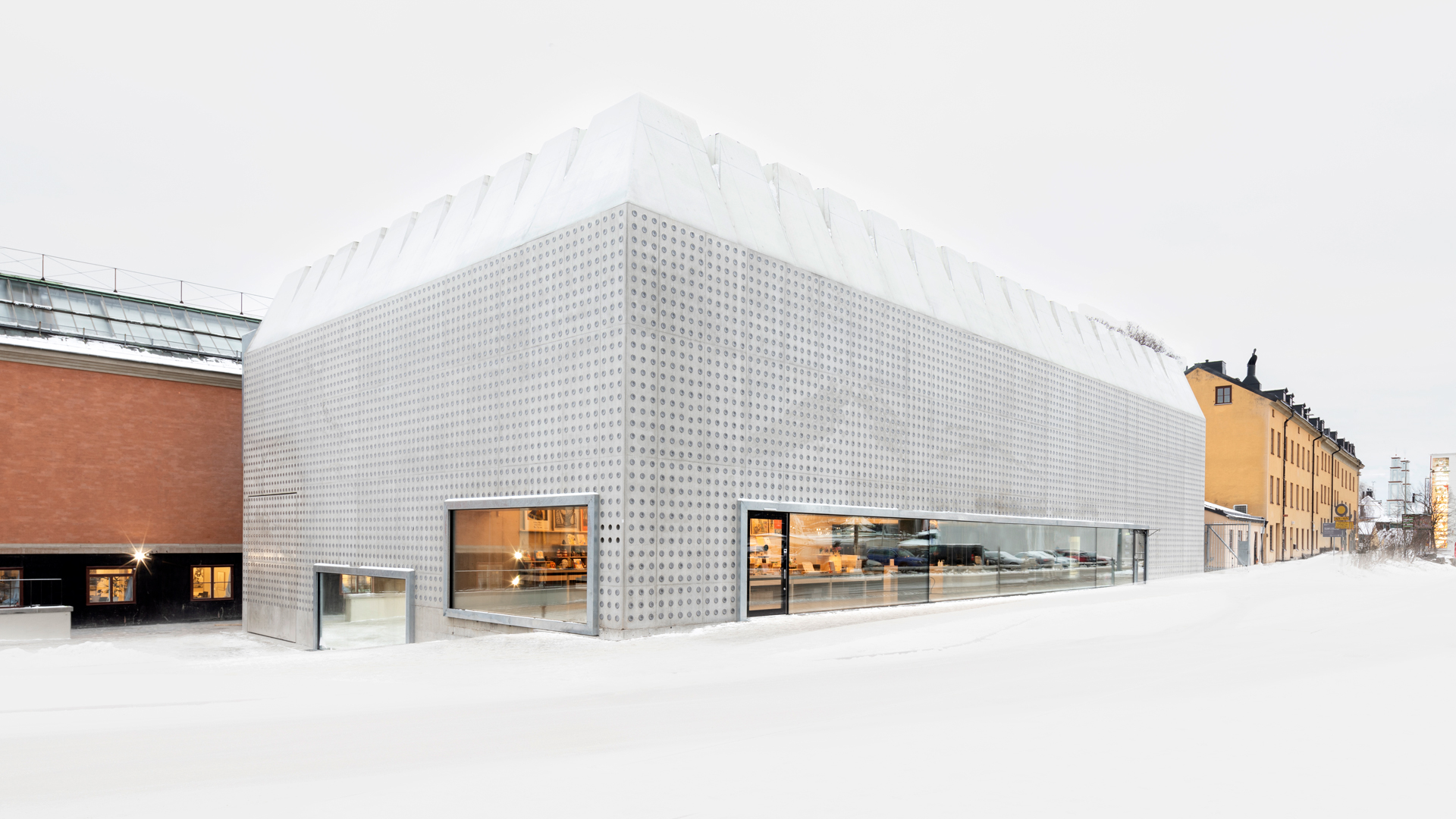In English | ISSUE 3/2022
Liljevalchs+ – One hundred seventy square meters of glass roof let the whole sky into the building

In English | ISSUE 3/2022

Text description provided by the architects: It’s all rather simple. A square filled with molded skylights. Two meters wide and two meters high. Two straight walls and two leaning. All the way up in the building a thin glass membrane separates inside from outside. Below, the light plays exactly the way we want it.
When the annex is completed in 2020, it will serve as a complement to the old art gallery, which will continue to welcome visitors approaching from main thoroughfare of Djurgårdsvägen, but our building faces little Falkenbergsgatan instead. The differentiation between the two buildings is programmatic as well as visual. The original entrance, which is well established as fundamental to Liljevalchs and the experience of its architecture, will retain its primacy. Our addition provides more space for exhibitions, a secondary entrance, a museum shop, and the development of the Café Blå Porten.
The original building has two levels: a basement with gallery spaces on top. The addition pretends to maintain the same arrangement, but in fact it’s a split-level plan with floors at six different elevations throughout the building. It is rectangular in form, cast like a great concrete block. Glass artist Ingegerd Råman, who has been working with us in the project, has decorated the façades with crystal clear bottle bottoms, creating a grid of glass. The house has a total of 6860 glass cups, all of which are set in stainless steel case.
The addition to Liljevalchs Konsthall is reserved without cowering. Its posture is that of a discreet aide attending to the existing art gallery out on Djurgården. A small, precisely tailored operation.

Sivusto käyttää evästeitä käyttökokemuksen parantamiseksi. Keräämme myös anonyymiä tietoa sivuston käytöstä, jotta voimme tarjota sinulle kiinnostavaa sisältöä. Voit kuitenkin estää tietojen keräämisen Kävijämittaus ja analytiikka -painikkeesta.
Toiminnalliset evästeet ovat verkkosivuston toimivuuden ja kehityksen kannalta tarpeellisia. Toiminnalliset evästeet eivät tallenna tietoja, joista sinut voitaisiin välittömästi tunnistaa.
If you disable this cookie, we will not be able to save your preferences. This means that every time you visit this website you will need to enable or disable cookies again.
Please enable Strictly Necessary Cookies first so that we can save your preferences!