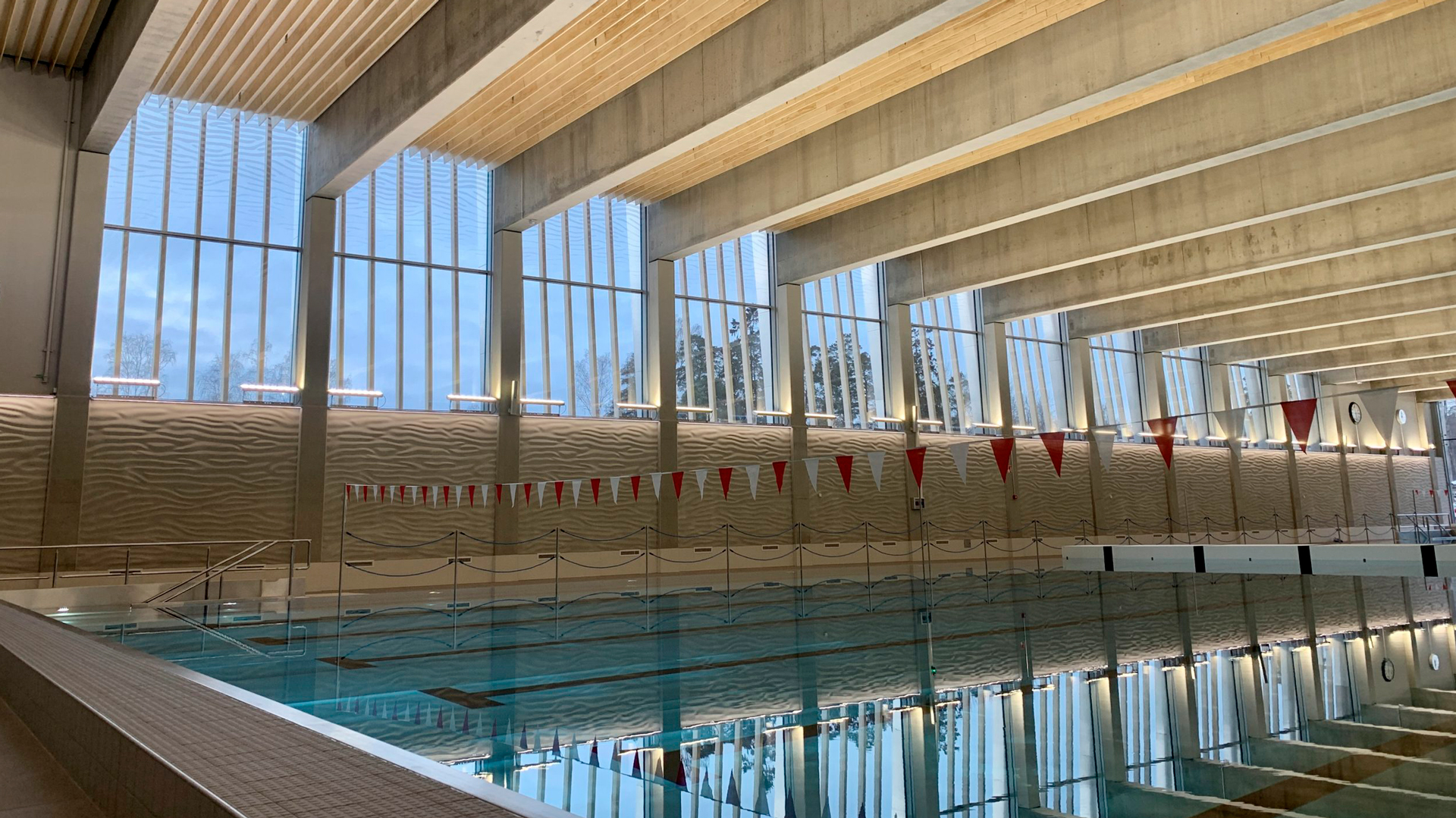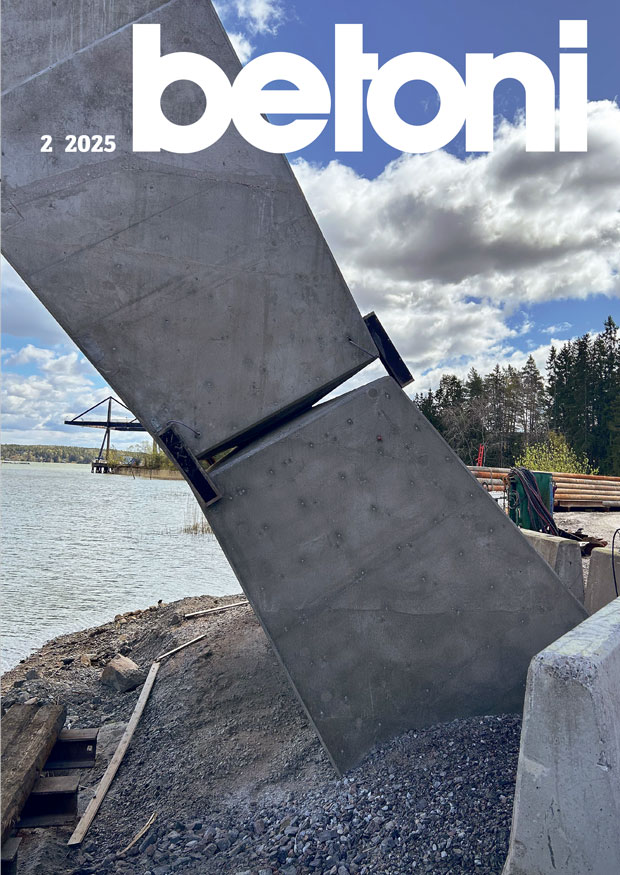In English | ISSUE 3/2022
New swimming hall in Matinkylä

The new swimming hall project in the Matinkylä area of Espoo was challenging in terms of architecture, due to its location in the immediate vicinity of a major shopping centre. Despite a total area of almost one hectare, the goal was for the hall to give an impression of a small pavilion-type building.
The swimming hall has five pools, the main pool 50 metres long and with eight tracks. The key objectives of the project included long-term strength of structures as well as energy efficiency.
The building has a pre-cast reinforced concrete frame. The wet areas of the swimming hall and auxiliary facilities feature massive intermediate floor and roof structures, i.e., concrete structures covered with thin-shell slabs. Hollow-core slabs have not been used, due to the risk of humidity condensing inside the cores. Special attention was paid to the airtightness of the building.
Due to the long span, the weight of the primary beam system of the precast concrete frame was reduced by using EPS insulation to obtain a lower specific weight for the concrete: this made it possible to reduce the weight of the precast elements from 55 tons to 40 tons, or by almost 30 percent.
Concrete, wood and glass play the main roles on the facade. The roof houses a solar power plant as well as a green roof designed for the retention of stormwater loads.
The concrete walls of the hall are enlivened by a beach patterning executed with ornamental precast concrete panels, as if created by waves. The same pattern is found also on the facades, in addition to the internal walls.
The use of acid-resistant steel in the pools made for an easier construction process. The steel pools are supported on steel rails mounted on a concrete floor slab.
The entrance lobby, café and gym are located on the street level and the pools one floor down. The café looks out into the busy Matinkylä area of Espoo.



