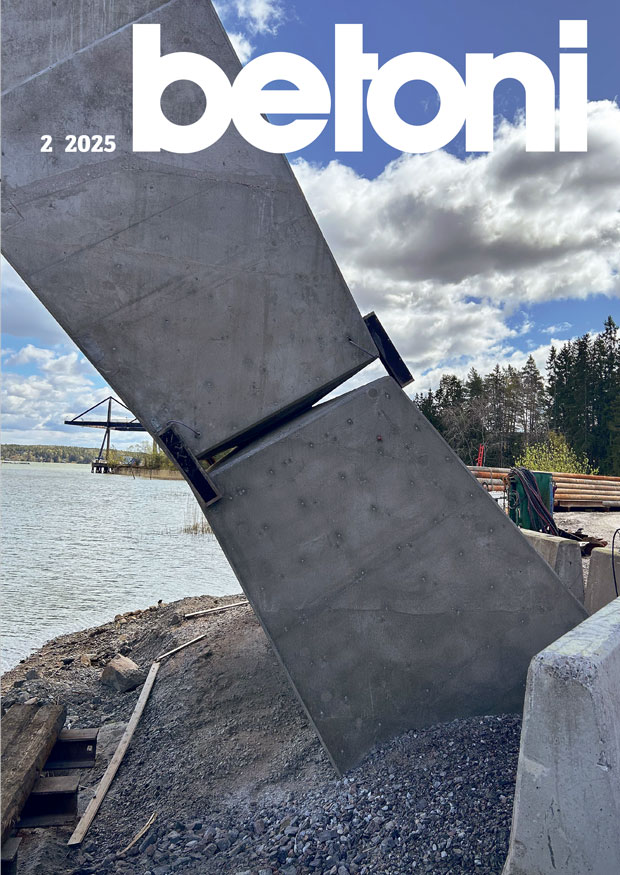In English | ISSUE 3/2022
Serlachius Museums’ Art Sauna

The Art Sauna, built next to Serlachius Museum Gösta, integrates Finnish sauna culture into an experience of art, nature and architecture. The Art Sauna has been designed by the internationally renowned award-winning trio of architects Héctor Mendoza, Mara Partida and Boris Bežan, who also designed the Serlachius Museums’ timber-frame extension, the Pavilion, which opened in 2014.
The concrete-structure sauna does not defy Finnish sauna architecture. Instead, the Art Sauna transports visitors, accustomed to the archaic, rugged Finnish log sauna culture, to a completely unexpected sauna world.
The end result is an experiential sauna path, drawing on the cultural backgrounds of its creators, along which a substantial amount of art has been placed. The path ends in the steam room via an outdoor space. The Art Sauna is unmistakably related to a new sauna culture, where instead of traditional relaxation and washing, people seek experiences and a sense of social togetherness.
The starting point for the architecture of the unique Art Sauna is a horizontal line defined for the whole Museum complex, with stone below and wood above. The sauna is concealed behind the museum on a slope descending to the shore of the lake, and it blends into the landscape, rising unassumingly above the terrain. A green roof further merges the building into its setting.
The interior spaces of the sauna are characterised by a dialogue of art, landscape and architecture. Stone and wood surfaces alternate rhythmically, and the curved lines of the lobby’s ceiling soften the straight lines of the stone finish.The entrance to the sauna and the layout of the rooms lead the sauna visitor on a journey into the embrace of light, nature and art. At the journey’s end awaits a round steam room, which can be reached via a cooling yard.
The building complex, precisely embedded in the landscape park, rises from the slope as grooved concrete walls and opens out towards the lake as light infills built with oak. Concealing the building technology, the eaves and joint structures required by our challenging climate, and the extensions of the materials has challenged the skills of both the design team and the builders to the extreme, said architects.



