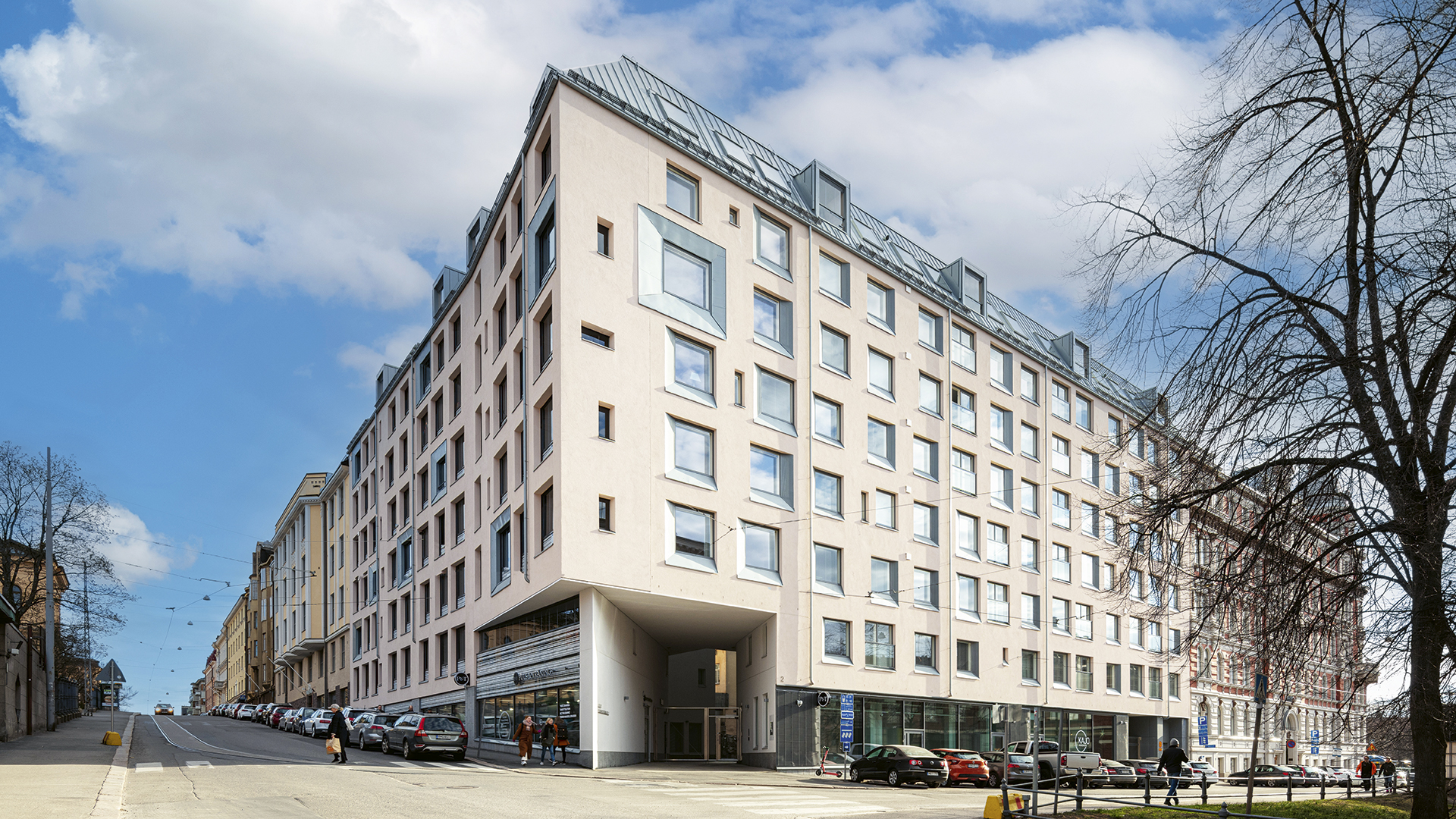In English | ISSUE 2/2023
Old city block integrated by residential housing company Asunto Oy Punanotkonkatu 2 in Helsinki

In English | ISSUE 2/2023

The architecture of the street-facing facades is characterised by tranquillity on the one hand, and by low-key variation on the other; their colour is a continuation of the light style of Kasarmikatu Street. The building stands in the corner of an old perimeter block.
Residents access the house from the corner of the building where they first need to cross a small public square and go under the building to a full-height entrance yard. Entrances to both stairwells are located round this yard, as are also the residents’ club rooms and sauna.
On the side of Kasarmikatu Street, the facade bends slightly outward, which emphasises the street corner and links the facade to the scale of the neighbouring building.
The load bearing structures of the building are in the bottom part cast-in-place concrete structures, while the higher levels are built of prefabricated concrete units. Facade cladding consists mainly of brickwork and plastering.
The facade in front of the balcony zone on Kasarmikatu Street’s side has a metal frame with cement panel cladding. On the lower levels, granite tiles have been used as cladding. Roof and window flashings are made of zinc sheet.
On the courtyard side, the balconies are covered with zinc sheet and freely arranged. The glass balustrades feature digitally printed patterns.

Sivusto käyttää evästeitä käyttökokemuksen parantamiseksi. Keräämme myös anonyymiä tietoa sivuston käytöstä, jotta voimme tarjota sinulle kiinnostavaa sisältöä. Voit kuitenkin estää tietojen keräämisen Kävijämittaus ja analytiikka -painikkeesta.
Toiminnalliset evästeet ovat verkkosivuston toimivuuden ja kehityksen kannalta tarpeellisia. Toiminnalliset evästeet eivät tallenna tietoja, joista sinut voitaisiin välittömästi tunnistaa.
If you disable this cookie, we will not be able to save your preferences. This means that every time you visit this website you will need to enable or disable cookies again.
Please enable Strictly Necessary Cookies first so that we can save your preferences!