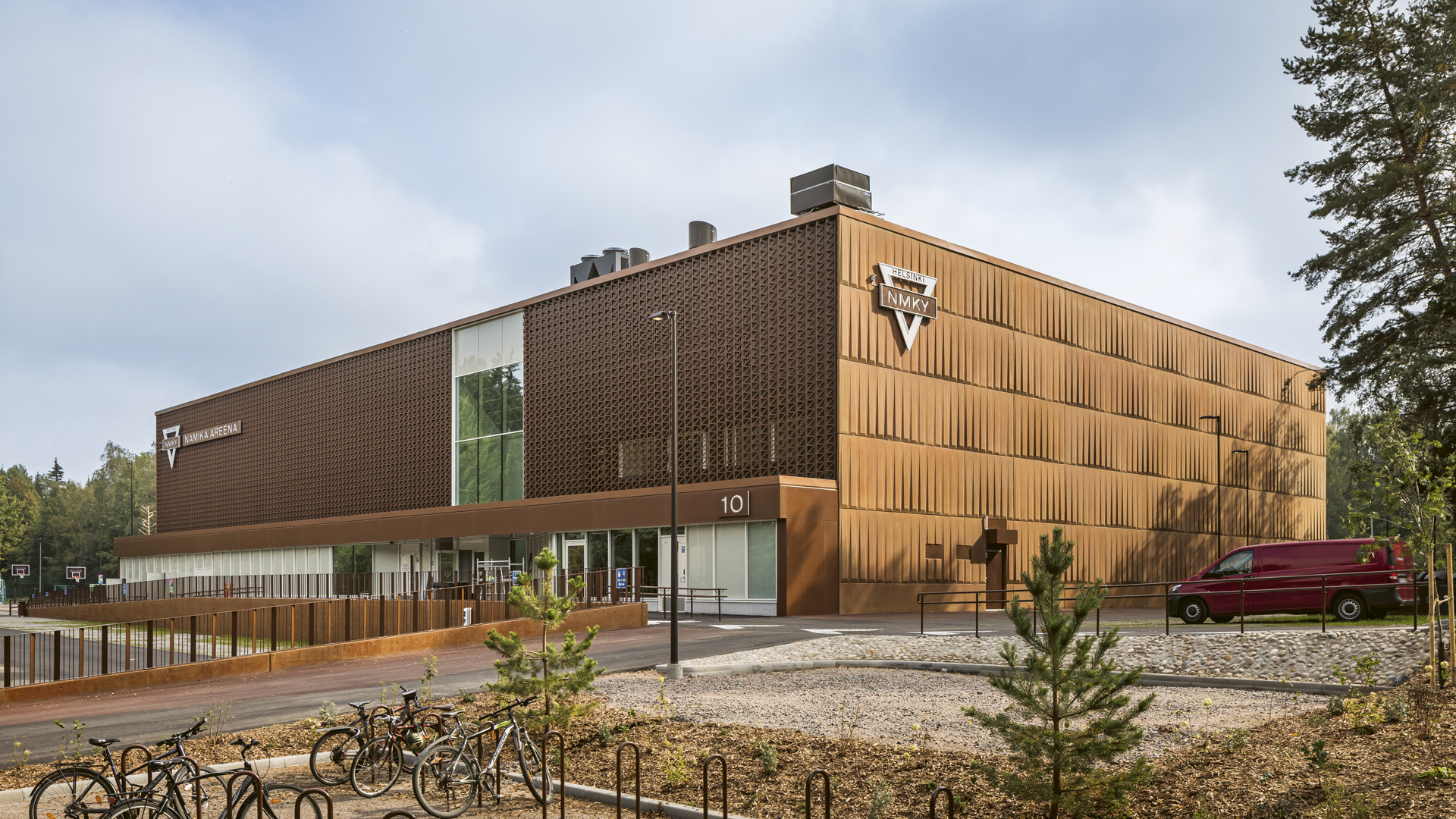In English | ISSUE 4/2023
New sports facility architecture – Namika Arena

In English | ISSUE 4/2023

The Concrete Facade 2023 architectural award was given to the Namika Arena in Helsinki. The baseball arena of Helsinki YMCA showcases new standards and fine and thoughtout details in the architecture of sports facilities.
The building stands eye-catchingly at the junction of a busy traffic route and streets.
The Namika Arena built for Helsinki YMCA is especially designed for use by children and young people.
The main sport is basketball which can be played simultaneously on three courts in the arena. A multi-activity field area, a weight lifting gym and a gymnastics gym support the training of basketball players and other athletes. During daytime, the arena serves as a sports facility for the nearby schools. At other times, it is used by the Helsinki YMCA basketball teams and sports enthusiasts.
The frame and the facade of the building are built from concrete for a long service life.
The floors of the passageways and the communal areas, the walls of the game courts as well as the stairwells feature concrete processed in different ways.
The 3D patterning of the facades executed to a high standard and dimensional precision has found its inspiration in the history of basketball. The reddish-brown finish of the concrete facade, obtained with the Umbra patination method, imitates the colour of a leather basketball. Inside the building, the various rooms and areas spread out from a central canyon.
The end-result is testimony to successful cooperation between designers, all the manufacturers and builders.

Sivusto käyttää evästeitä käyttökokemuksen parantamiseksi. Keräämme myös anonyymiä tietoa sivuston käytöstä, jotta voimme tarjota sinulle kiinnostavaa sisältöä. Voit kuitenkin estää tietojen keräämisen Kävijämittaus ja analytiikka -painikkeesta.
Toiminnalliset evästeet ovat verkkosivuston toimivuuden ja kehityksen kannalta tarpeellisia. Toiminnalliset evästeet eivät tallenna tietoja, joista sinut voitaisiin välittömästi tunnistaa.
If you disable this cookie, we will not be able to save your preferences. This means that every time you visit this website you will need to enable or disable cookies again.
Please enable Strictly Necessary Cookies first so that we can save your preferences!