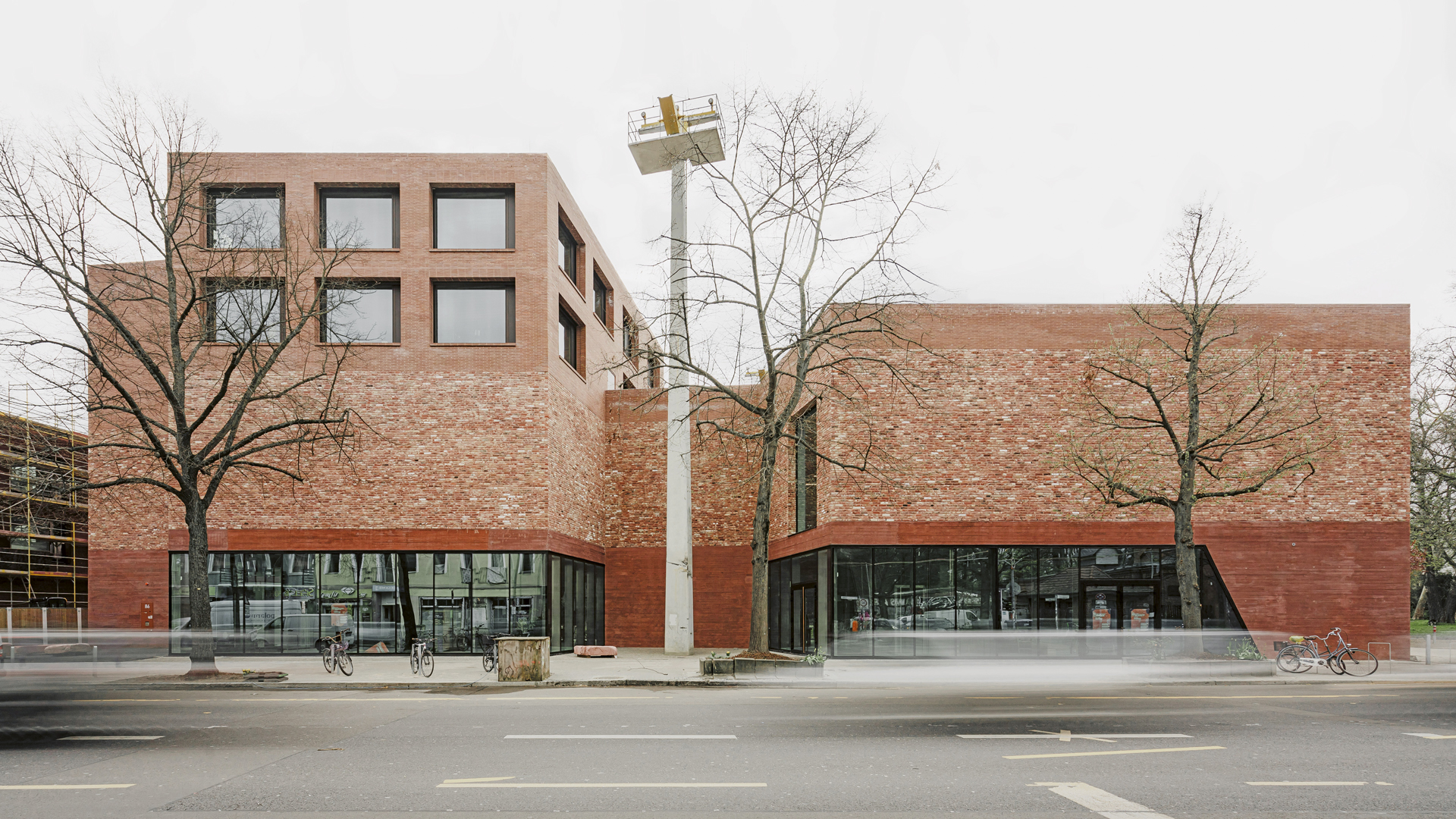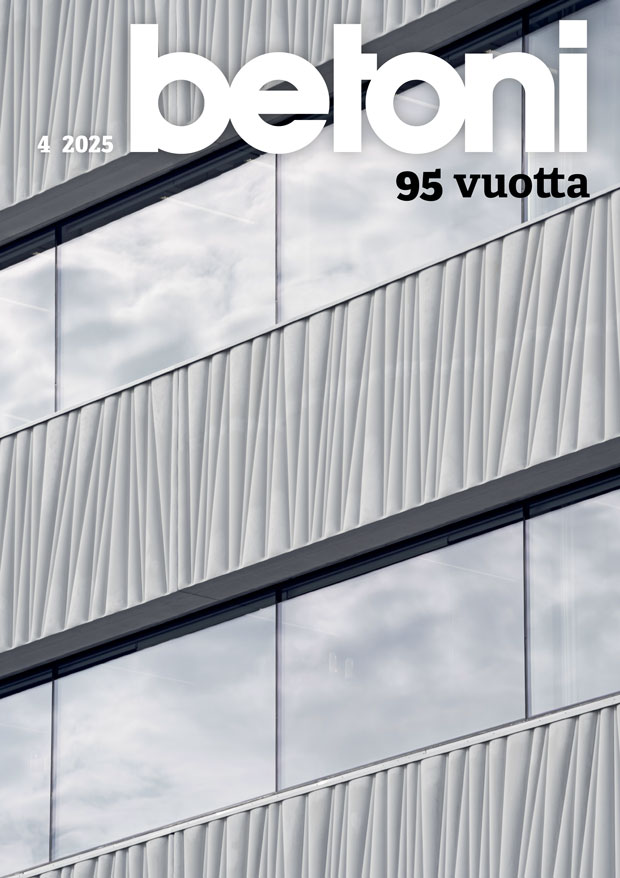In English | ISSUE 2/2024
Spore initiative – a multifunctional building & cultural center in Berlin Neukölln

The ‘Spore Initiative’ was completed in 2023, designed for the non-profit foundation Spore Initiative and is located in the bustling urban neighborhood of Hermannstraße in Berlin-Neukölln.
Serving as a community space and cultural center, the multifunctional building orients its ground floor towards public use with an interplay of open, flowing spatial areas and spatially separated cores zones including a foyer, an auditorium, several spaces for workshops, conference and social interaction, as well as a café.
A semi-public library, rooms for workshops and lectures as well as more private offices space and two apartments for in-house artists compose the second and third floors, along with, a semi-public roof terrace offering impressive views to the lively urban neighborhood and peaceful former cemetery.
Together with the neighboring ‘Publix: House for Non-Profit Journalism’ the Spore Initiative creates an urban building ensemble.
An ”Ort des Zusammenkommens”, meaning a place of gathering, structures the core idea of the building typology, formulated through differentiated open spaces in conjunction with its spatial functions.
The facade reflects the stacking of various functions, from the generous structural glazing on the ground floor visually connecting the urban space with the interior, the layering of reused clinker bricks that shape the exhibition floor and the crowning of the upper two floors with new-fired brick to highlight the tapering of the building. The different materials were sensitively matched to each other in their feel and color and combine in their respective monolithic joining to form a continuous façade cladding.
An exposed concrete ribbed ceiling cantilevers across the column free foyer spaces on the ground floor generating a honeycomb-like structure, coined as the ‘spore ceiling’, that optimizes the use of material while forms part of the building’s identity.
The ‘spore ceiling’ was developed in conjunction with the structural engineers with the aim to create the greatest possible spatial coherence.
As a result, an extremely material-optimized exposed concrete ribbed slab was implemented, which spans of up to 12 m. The material-reduced flat slab with an average thickness of 14 cm (18/10) and the slim ribs that are only 15 wide and 38 cm high were made possible by large reinforcement diameters.
Monolithic cores made of reinforced concrete support the ceilings load’s and include features such as a café, cloakroom and an additional exhibition space.
The interior is defined by the two main materials, oak wood and exposed concrete. Galvanized steel components complement the material concept on load bearing structures.
In addition to the re-used bricks of the façade, part of the formwork elements of the spore ceiling could be used as structural timber for the roof pavilion. The entire interior of the Spore was furnished by the ‘Spore initiative’ itself with lovingly selected objects and collected, reused furniture.



