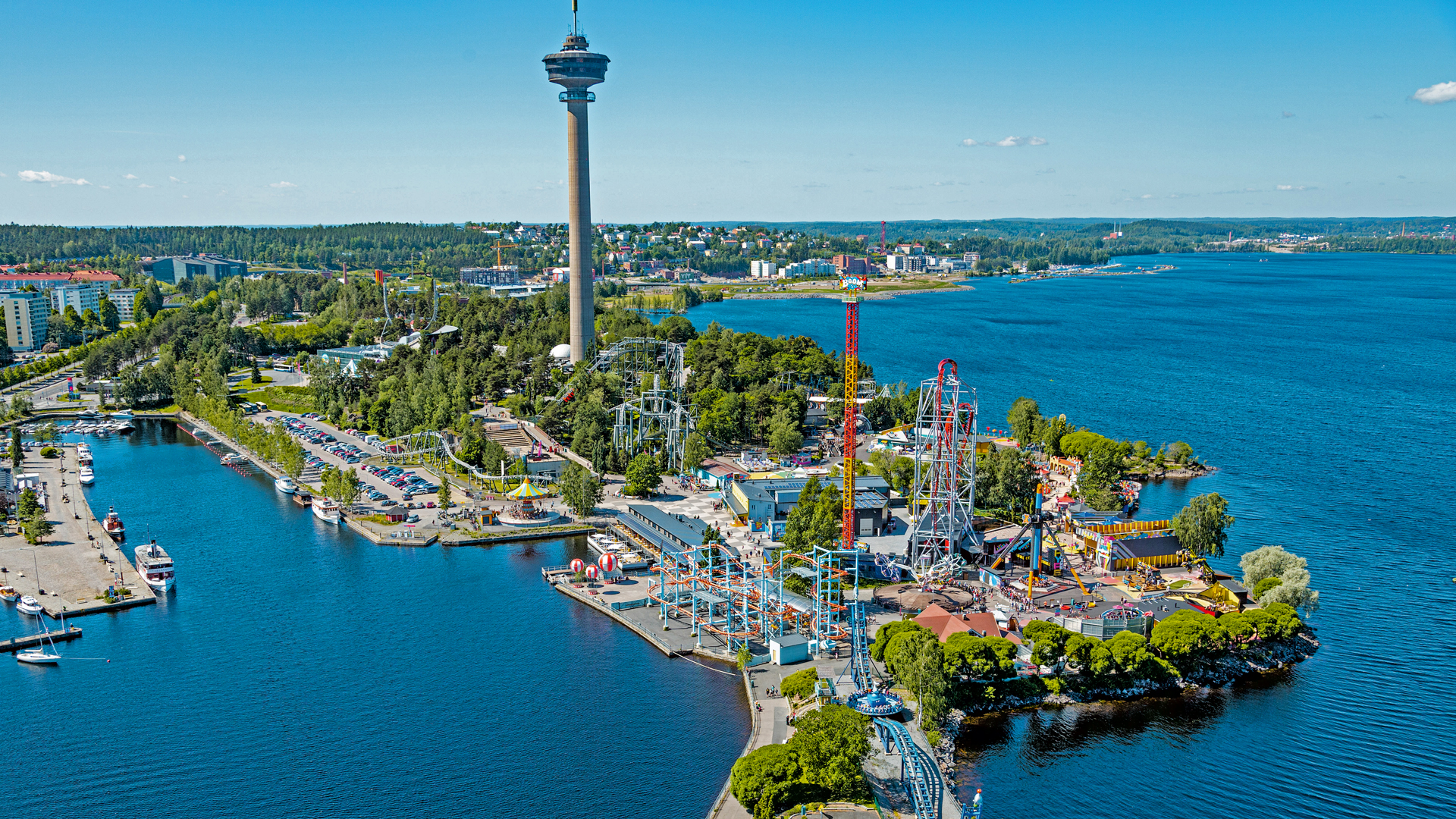In English | ISSUE 3/2024

A real boom of constructing towers was experienced across the world in late 1960s. At that time, the City of Tampere was looking for ways to increase the city’s attraction. Excursions were made abroad to study examples and the scale models brought back as souvenirs can still be found in the offices of the firm established by the main designer of the tower, Pekka Ilveskoski (1931–1987). His son Olli Ilveskoski now heads the firm.
Insinööritoimisto Ahonen-Ilveskoski Ky was in charge of the structural design of the tower. The design stage went on for about three years and the construction stage was implemented in most parts in 1970. The tower stands at a total height of 141 metres. The slipform casting process was carried out in continuous three-shift work in 32 days, in good weather conditions.
The Jury which was appointed by the Board Committee of the Association of the Concrete Industry of Finland and consisted of Lauri Jämsä (MSc), Eero Soini (MSc) and Veikko Kauppila (MSc), unanimously selected Näsinneula as the Concrete Structure of the Year 1970. The Jury justified the selection as follows:
“The construction of Näsinneula has been a large-scale execution in terms of concrete technology and construction engineering. The tower is also well adapted to the site environment. Näsin(n)eula is a feat beyond comparison among concrete construction projects implemented in 1970.”