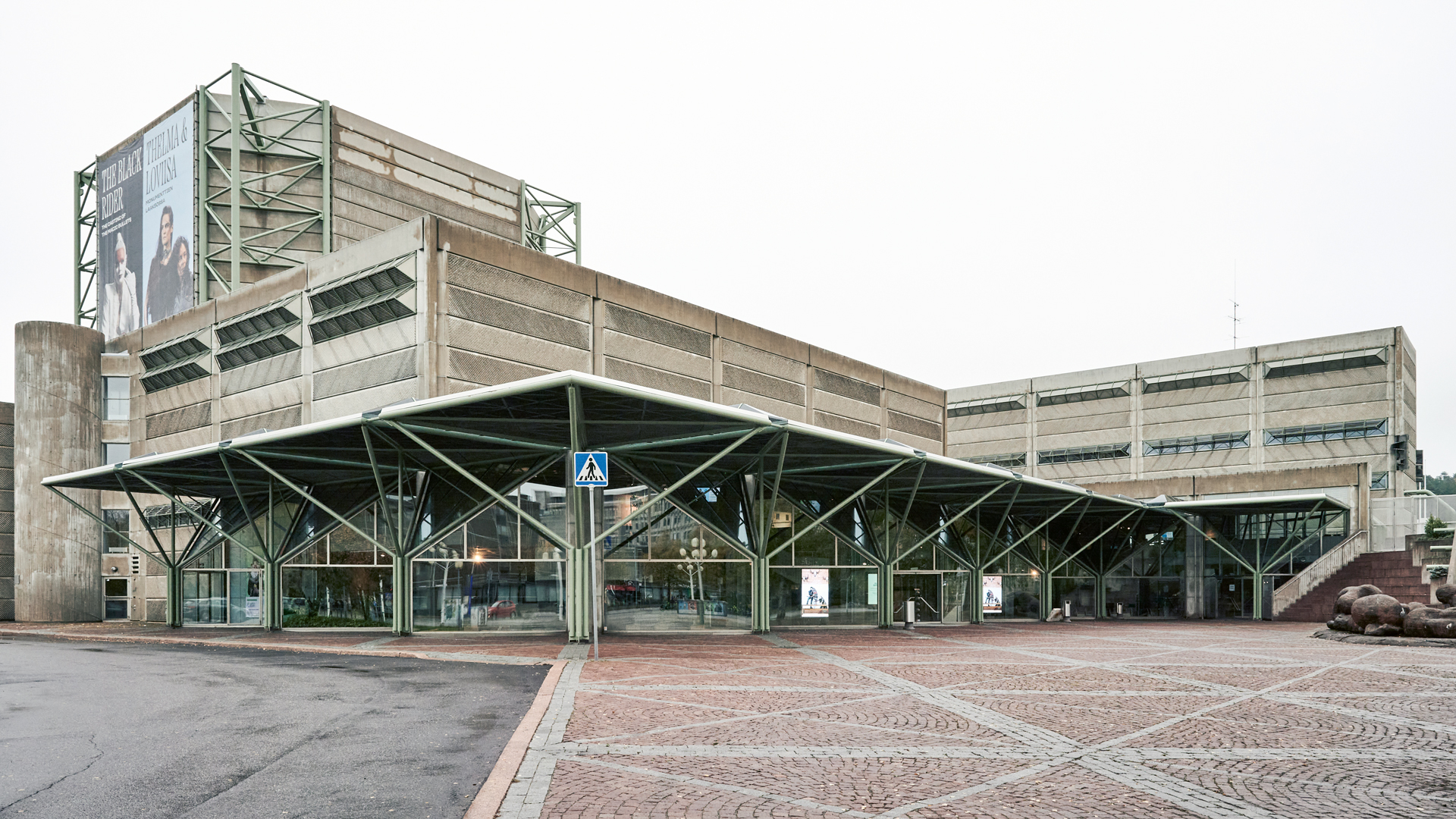In English | ISSUE 4/2024

1982 marked a kind of a turning point in the Concrete Structure of the Year competition: it was the year when architectural and aesthetic values in general played an equal role to structural engineering. This was reflected in Lahti Theatre House, designed by architect Pekka Salminen, which won the Award.
Lahti Theatre House was a demanding project also in terms of structural engineering and features several great technical ideas. The columns, cast in vertical position using fibreglass formwork, stand in a cluster of four columns.
The facades are also precast concrete structures. They were built from precast sandwich panels of normal size, poured in fibreglass moulds, except for the stage tower facade where precast panels of double the length were used.
Concrete surfaces are visible also inside the House – according to the architect’s basic concept. The triangular roof dome slab was left exposed everywhere; there are no false ceilings in the Theatre House. The foyer staircase and the side walls of the large stage are cast-in-place structures realised using shuttering sawn with a circular saw.
The Jury was impressed: “As far as we know, Lahti Theatre House is the first public Building built in Finland where the architect has used concrete as such (with bare concrete exposed both indoors and out) to create an interesting artistic whole through design solutions and details accurate to the millimetre.” The Jury also showered compliments on structural engineering solutions.