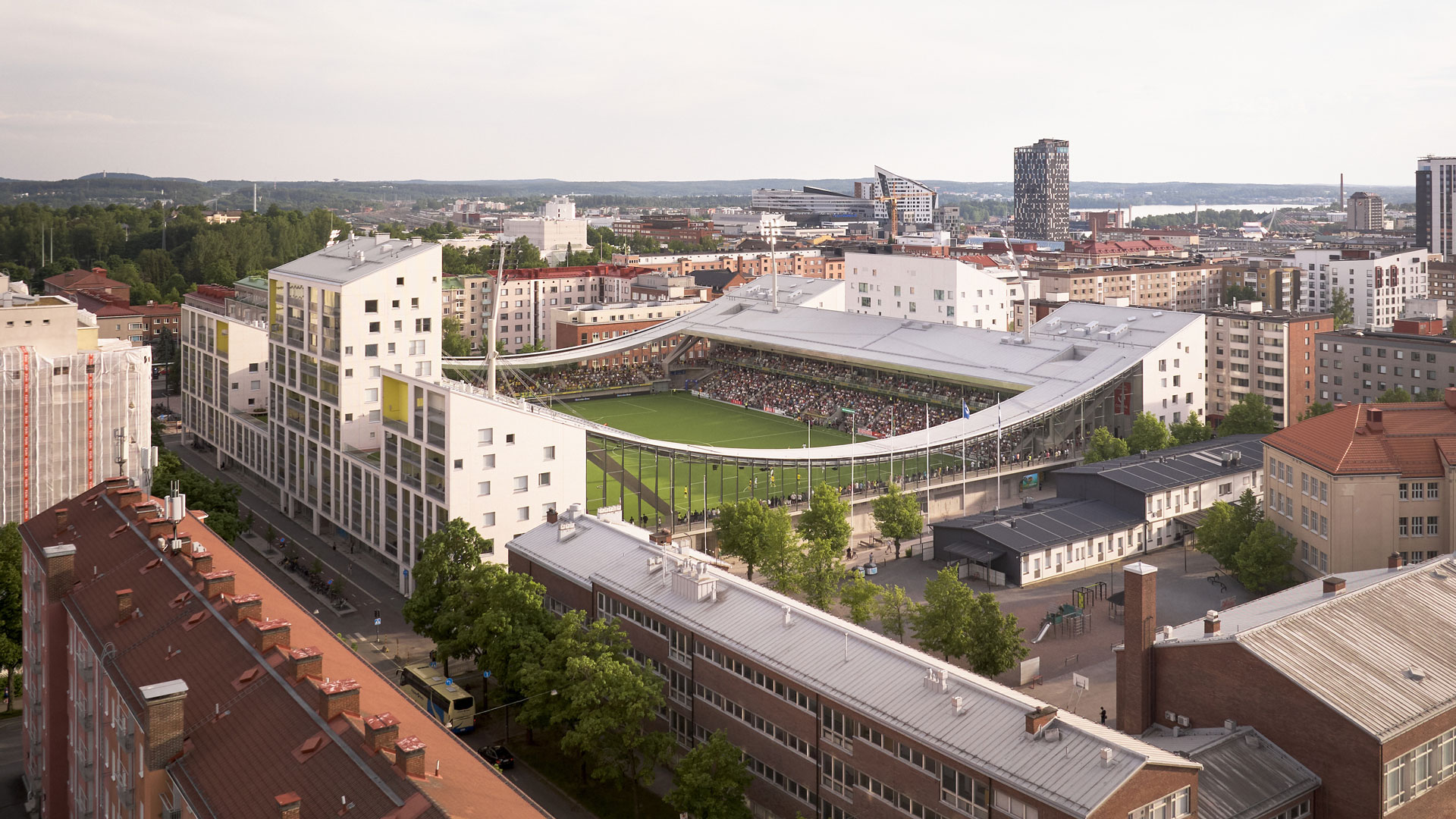In English | ISSUE 1/2025

Tammela Stadium has received the Concrete Structure of the Year 2024 Award. The Tammela Stadium in Tampere is a large-scale project with exemplary management and implementation. The project fulfils the principles of sustainable development which support the environmental development of the area.
Alongside a football pitch and stands, the Tammela Stadium development, completed in the spring of 2024, comprises homes as well as commercial units and parking facilities. The stadium seats about 8,000 people and can accommodate up to 15,000 in concerts.
The stadium’s suspended roof structure above the stands is a visually stunning addition. It also means that there are no pillars to block the spectators’ view of the action. The interiors are thoughtfully designed throughout and open out into several different directions. Tammela’s most valuable contribution is its knack for fostering a sense of diversity and urban vitality within the city centre.
The properties of concrete have been taken advantage of in all the complex load-bearing structures that bear the loads of the large structures. Both prefabricated concrete units and cast-in-place structures have been used. The spacious underground car park for the town block is implemented with concrete, using primarily cast-in-place structures.
Different concrete products have also been used diversely in the project, for example as prefabricated intermediate walls and cladding units, precast seat and staircase elements produced for the stands in accordance with specific designs, and as patio slabs.
The integration of residential solutions, sports and commercial services has required innovativeness in terms of both architecture and structural design.