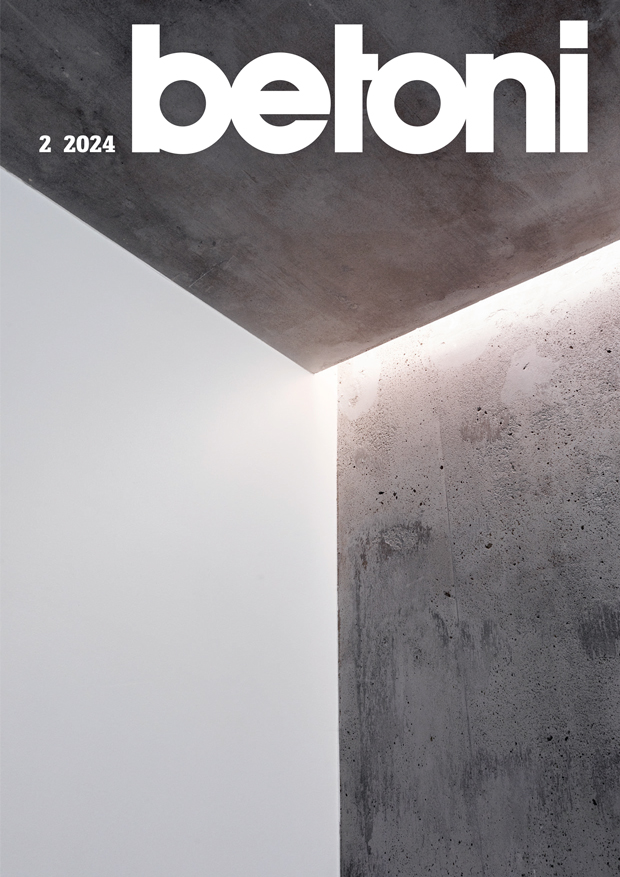In English | Issue 3/2021
The Mall of Tripla

The Mall of Tripla, the largest construction project in Finland and the second busiest railway station in Finland, comprises three city blocks and extensive underground facilities, serving as a central hub for Helsinki’s Pasila district. The building includes a mall, a parking hall and a hotel as well as offices and apartments. Each commercial storey of the building relates to the streets.
The landscape design comprises the housing yard and Fredikanterassi Square, which is the front yard and the main pedestrian walkway between the city blocks and Pasila Bridge. Because of the bridge, the three Tripla blocks are located on a slope and one of the design challenges was the five-metre height difference. Fredikanterassi has several commercial terraces, public spaces and playgrounds, and flexible possibilities to organise events.
The key idea was to create a human-scale, open and light, green environment that settles with its form and rhythm into the big scale of the buildings. The raised planting areas with smooth concrete walls as a whole create atmospheric spaces.
The planting is based on a dynamic plant design. Over 100 different species and cultivars offer a variety of planting. The species are being led to develop dynamically in most areas of planting. The plants that can survive the best can take space from others. The green space of the planting areas is maximised. Over 35 per cent of the constructed surface is planted.
The landscape design was highly demanding, since most of it is built on the roof of the mall. This demanded extremely careful planning and co-operation between the designers.
Landscape construction started in 2017 and the mall opened in 2019. The outdoor public space was opened in stages by the summer of 2020. The architects of the building are Architects Soini & Horto Ltd. The design of the railway station square is by Sitowise Ltd.




