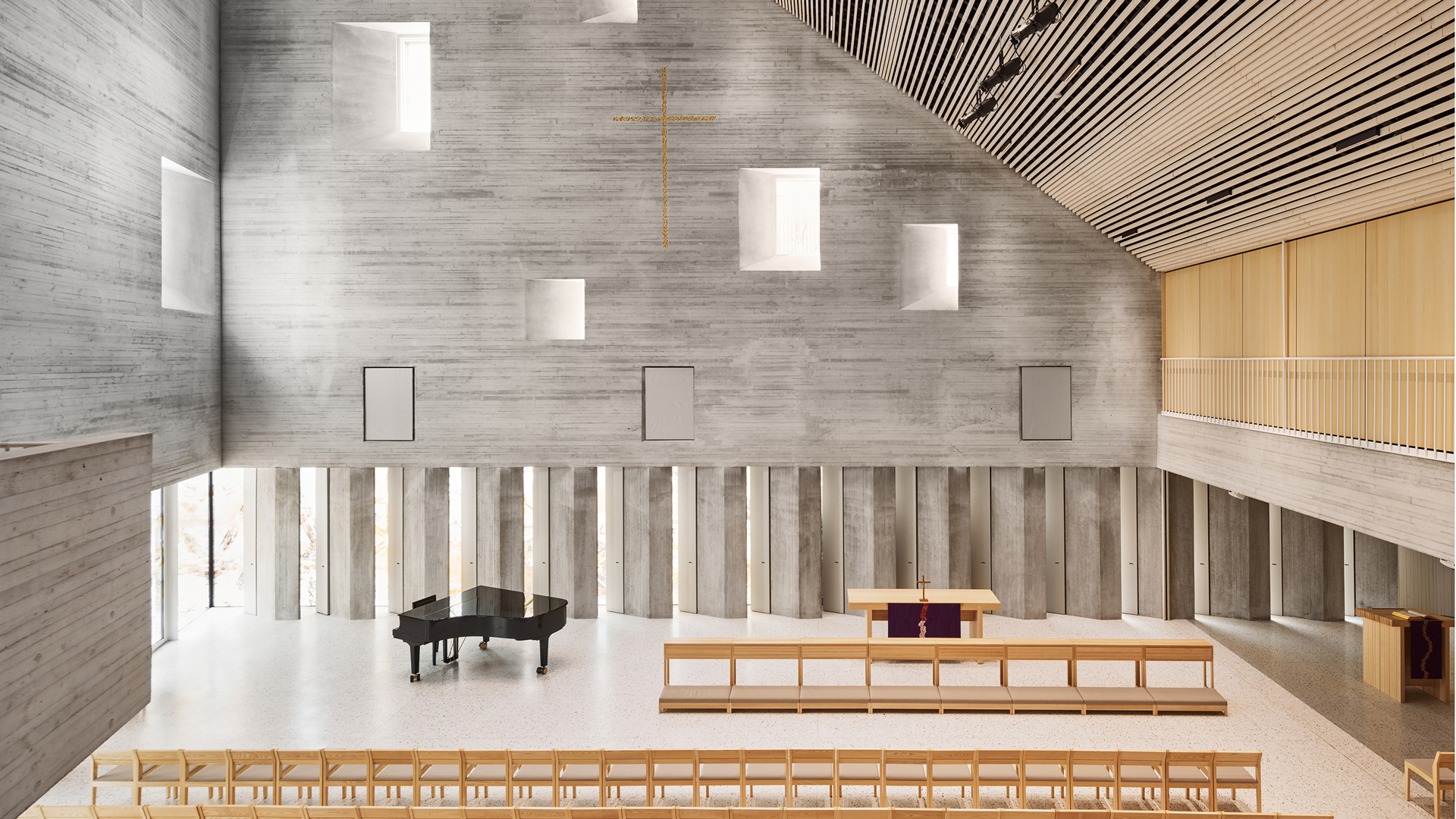In English | Issue 4/2021
The statuesque Tikkurila Church in the midst of people

In English | Issue 4/2021

The new Church of Tikkurila stands in the place of the old, demolished church opposite Vantaa Town Hall and near the railway station. Designed by Architects OOPEAA – Office for Peripheral Architecture, the Church was inaugurated in January 2021.
Long service life and durability were the key objectives in the design and implementation of the Church.
The aim was to create a building that would stand for 200 years. Concrete and bricks are materials known for their longevity and durability, and also allow the building to be repaired over time, if needed.
The load bearing structures of the church building are mostly concrete structures cast in place. The base floors and the intermediate floors are hollow-core slabs. In the Church Hall, the load bearing roof structures are of steel and part of the ceiling structures are wooden.
The interior is characterised by the coexistence of concrete and wood. The thick in-situ cast, board-marked concrete walls and the floors of the Church Hall speak volumes through their ascetic design.
The dialogue of concrete and wood in the entrance hall is an excellent example of how different materials can be combined to produce a harmonious and also impressive end result.

Sivusto käyttää evästeitä käyttökokemuksen parantamiseksi. Keräämme myös anonyymiä tietoa sivuston käytöstä, jotta voimme tarjota sinulle kiinnostavaa sisältöä. Voit kuitenkin estää tietojen keräämisen Kävijämittaus ja analytiikka -painikkeesta.
Toiminnalliset evästeet ovat verkkosivuston toimivuuden ja kehityksen kannalta tarpeellisia. Toiminnalliset evästeet eivät tallenna tietoja, joista sinut voitaisiin välittömästi tunnistaa.
If you disable this cookie, we will not be able to save your preferences. This means that every time you visit this website you will need to enable or disable cookies again.
Please enable Strictly Necessary Cookies first so that we can save your preferences!