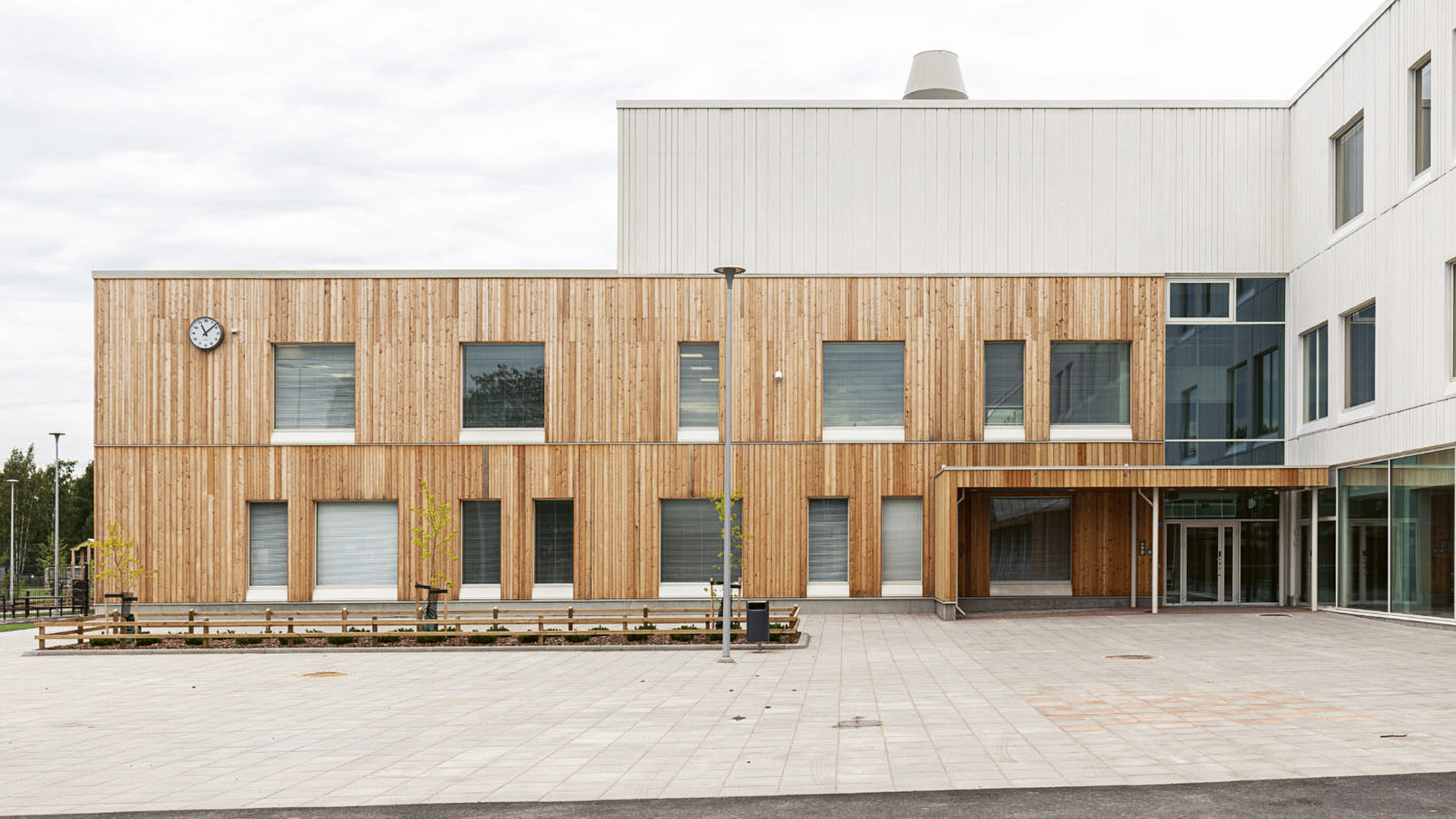In English | Issue 2/2022
Concrete facade on school centre looks like wood

In English | Issue 2/2022

The Monikko school centre completed in Espoo’s Leppävaara area in 2021 combines masonry and concrete structures in a new fashion. The old, partly protected school building was attached to the new building part which is almost ten times bigger in scope.
The frame structures of the new building part are all precast concrete structures. The special feature of this project is the facade built of precast panels. The precast concrete company has developed a production technology which gives the panels a surface pattern imitating a board marked finish and the grains of wood.
The Monikko school centre in Leppävaara area of Espoo, designed for almost 1300 children, comprises an old, partly protected school building dating back to 1939, and an expansive new building.
In terms of concrete technology, the facade of the new building part of the school centre is a special feature and a novelty. The original idea of the architect was a white concrete facade imitating a board marked finish. MH-Betoni Oy implemented the facade surface with a production technology they had developed. The other facades are conventional precast sandwich panels.
The total facade area with white concrete special panels on the new building part of the Monikko school centre is about 3570 square metres.
In addition to a versatile selection of plants, environmental concrete products also play an important part in the landscaping and structures of the school yard. Concrete has also been used for an extensive concrete pavement in front of the main entrance. Concrete patio slabs of different colours create expressive patterns at the entrances.
The tables provided in the school yard for table tennis are also made of concrete.