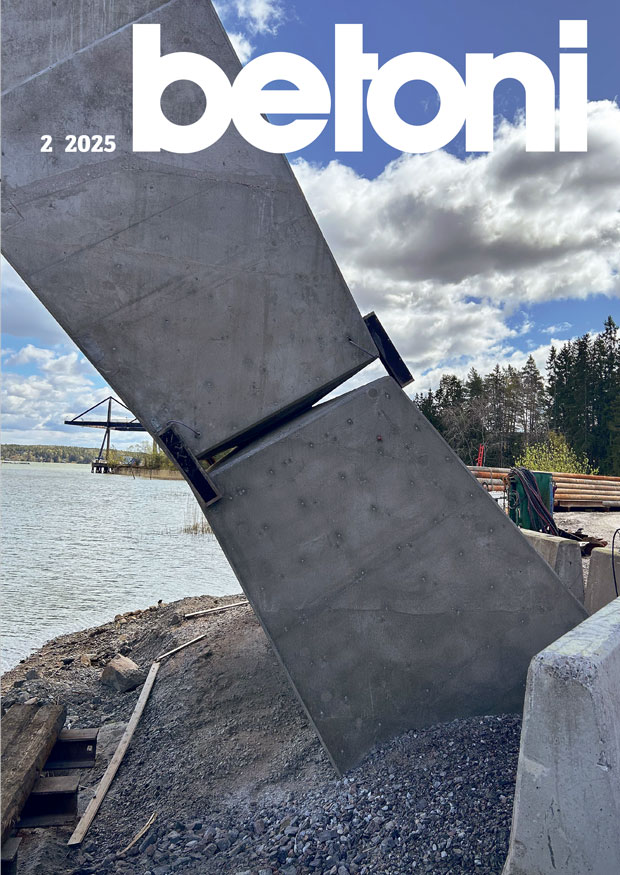In English | Issue 2/2022
Concrete Structure of the Year 2021: Mylly building of Uniarts Helsinki

The new Mylly building of the University of the Arts Helsinki was selected the Concrete Structure of the Year 2021 and praised for its individualistic and skilled architechtural and structural design as well as the high standard of the development process and implementation where concete plays a visible role down to the level of details.
Both renovated old and new concete structures and surfaces are widely showcased in the building. The completed building is an interesting example of the modifiability of a strong, mundane concrete production building to meet the needs of art education and culture for at least the next one hundred years. The new activities can be seen and experienced in the building.
As a large public space with exhibition facilities, the building is easily accessible and also provides private areas for art production.
The building, which was the winning entry of Architects JKMM in an architectural competition in 2017, comprises tailored, open and modifiable rooms designed in cooperation with the user, the staff and the students for education in fine arts, light and sound design, and performing arts as well as events.
The entrance lobby and the exhibition area on the street level are connected to the surrounding street view through large windows. The main concrete staircase rises up to the more private teaching and working rooms. Outdoor activities are also possible thanks to the large roof terrace. After a large-scale renovation project, the old silo building now houses e.g., facilities for the student council as well as teaching and project work rooms. Steel staircases welded in an engineering workshop and void of any surface treatment run crosswise in the central lobby between the floors. They are supported on the intermediate concrete floors. The cast-in-place concrete frame and surfaces are designed to withstand high wear.
Special expertise was required in this project, as well as the adaptation of new and old structures to new technology. The finished project demonstrates a high level of professional building development, seamless cooperation between the various parties, and first-class design and implementation.



