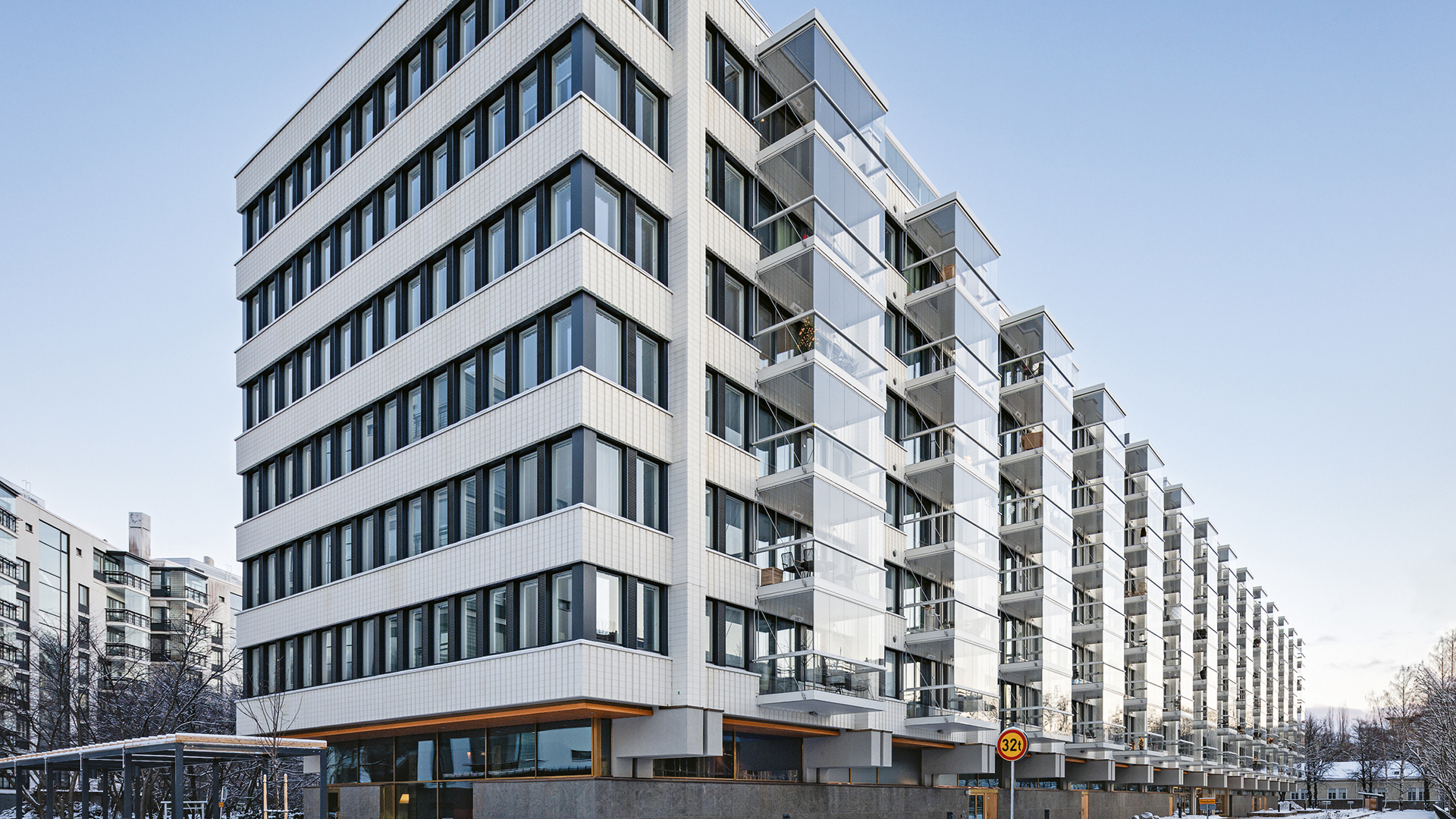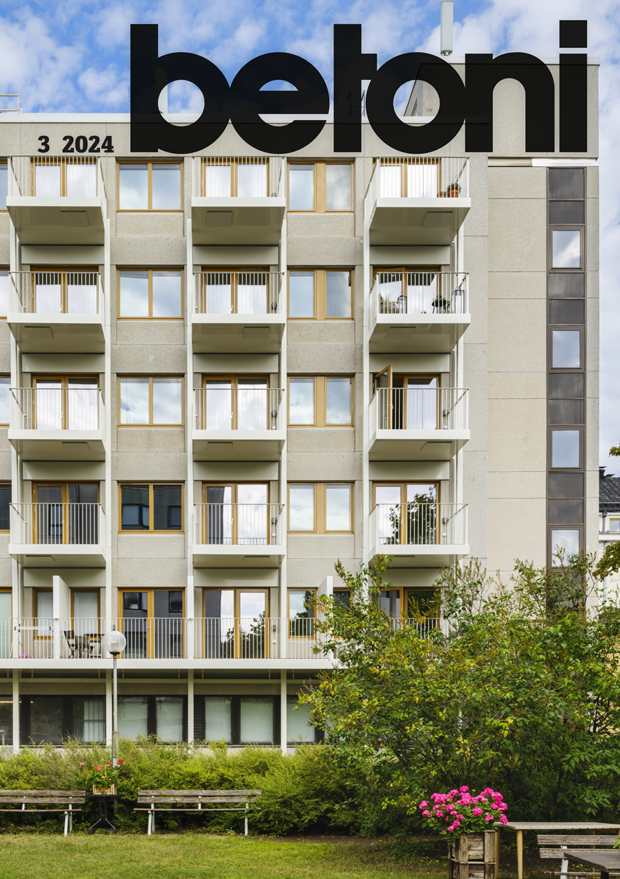In English | ISSUE 2/2023
From HQ to residential building – Töölön Kesäkatu in Helsinki

The architecturally unique headquarters of Finnish Public Service Media Yle underwent a complete conversion into a residential block of 146 apartments.
The original building was designed by architect Kurt Simberg and built in 1968 as the HQ for Yle.
The developer’s goal for the modification and renovation project was to convert the building into Finland’s finest residential complex.
Due to the deep building frame, most of the apartments have aspects in one direction. The wide views provided on both sides of the building are now on to the surrounding city block and park-like courtyards.
The load bearing capacity of the building frame was assessed using structural designs and the concrete frame required hardly any reinforcement. The original structural designs were readily available.
The concrete twin girders above the firstfloor level, running to the outside through the glass wall of the facade, play a central structural role for the building. The waterproofing on top of the girders was repaired and covered with brass flashings in accordance with the original designs.
The structures of the external concrete walls were reinforced with steel beams to allow the installation of new balcony doors. Otherwise, the aim was to make the balcony structures as light as possible, mainly by using steel structures.
The old cladding of the external walls consisted of clinker coated concrete cladding panels. The clinker tiles had sustained extensive damage. However, old clinker coated panels were left in the interior of the building; in the lobby on the first floor as well as in two stairwells. The tiled facade cladding panels were replaced with fibre reinforced concrete panels using the original profiling. This also made it possible to improve the thermal insulation of the facade. The original clinker tiles were used to produce the moulds for the new cladding panels to retain the special curved form of the clinker tiles.
The cast-in-place mosaic concrete surfaces of the three impressive, protected concrete staircases were continued all the way to the top floor. The old mahogany tops of the banisters and the mahogany handrails were refurbished.




