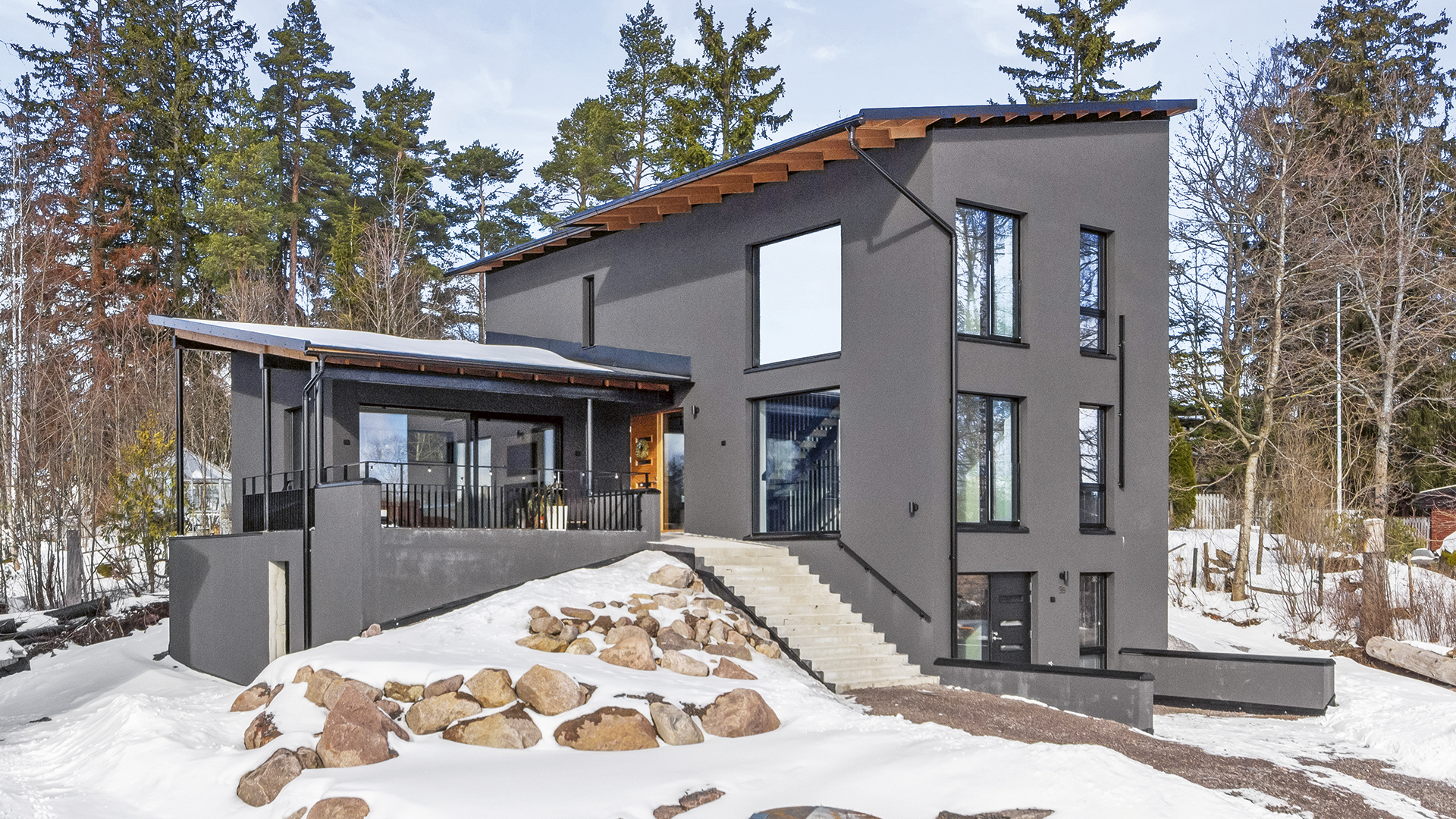In English | ISSUE 2/2023
Single-family detached house built with concrete and brick blocks: 2B Kaivostie Road in Espoo

In English | ISSUE 2/2023

The single-family house stands on a slope with views far into the environment.
The material choices were made aiming at energy economy and a healthy and lowmaintenance home. The external wall was at basement level built of Lammin Betoni’s 400 ICF while on the first and second level the walls were built using Wienerberger’s Poroton 490 cellular blocks.
The developer, who had long experience in the construction industry, selected cast-in-place concrete for the base floor and the intermediate floors. The poured intermediate floors are showcased inside the house as fair face ceiling surfaces. The fresh concrete was bleached with 4% titanium dioxide. The ceiling surfaces were finished with a concrete sealer.
In order to ensure the end result, suitable reinforcement spacers were used as well as a high-quality film faced plywood for the formwork. Specific attention was paid to the execution of formwork and joints. Low-shrinkage Lux floor concrete was chosen for the cast-inplace vaults. Winter was in many respects a difficult season for concrete and masonry work. All HVAC and electrical components were concealed inside concrete and masonry structures.
The roofs were built of wooden structures. The wooden roofing gives the stone house a softer expression.

Sivusto käyttää evästeitä käyttökokemuksen parantamiseksi. Keräämme myös anonyymiä tietoa sivuston käytöstä, jotta voimme tarjota sinulle kiinnostavaa sisältöä. Voit kuitenkin estää tietojen keräämisen Kävijämittaus ja analytiikka -painikkeesta.
Toiminnalliset evästeet ovat verkkosivuston toimivuuden ja kehityksen kannalta tarpeellisia. Toiminnalliset evästeet eivät tallenna tietoja, joista sinut voitaisiin välittömästi tunnistaa.
If you disable this cookie, we will not be able to save your preferences. This means that every time you visit this website you will need to enable or disable cookies again.
Please enable Strictly Necessary Cookies first so that we can save your preferences!