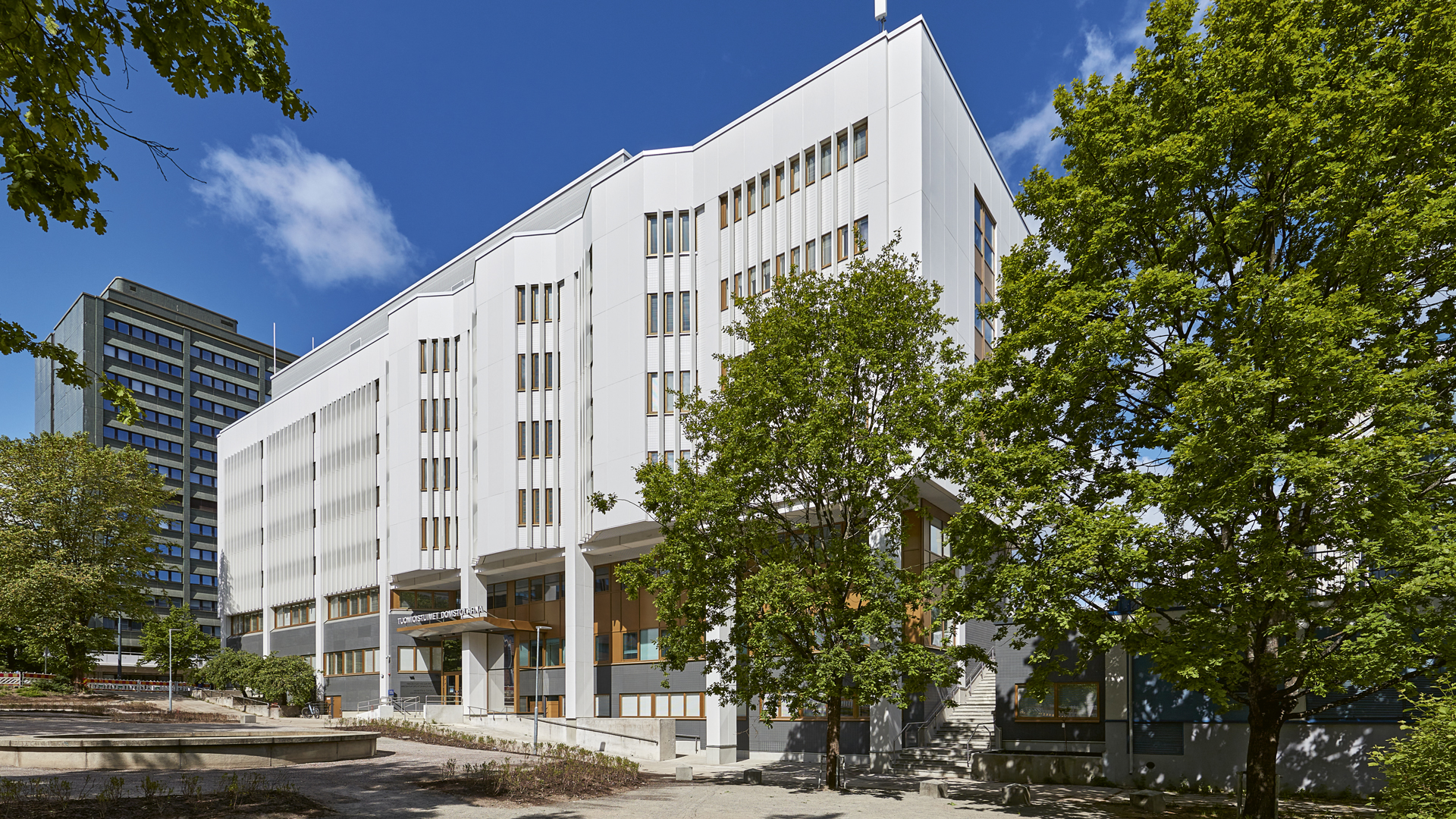Sivusto käyttää evästeitä käyttökokemuksen parantamiseksi. Keräämme myös anonyymiä tietoa sivuston käytöstä, jotta voimme tarjota sinulle kiinnostavaa sisältöä. Voit kuitenkin estää tietojen keräämisen Kävijämittaus ja analytiikka -painikkeesta.
In English | ISSUE 4/2023

The East Pasila office building in Ratamestarinkatu 9 constructed in the 80’s received an environmentally friendly update.
The building received a major renovation with an updated facade, roof, HVAC rooms and yard decks, designed by AW2 Architects. In particular, effort was made to preserve the buildings light tonality and appearance, clear linearity, and grandiosity typical for the time period. In order to improve the building’s energy economy all facade surfaces, windows, metal framed exterior window’s outer glass portions, and the external roof were renewed up to the load-bearing structure. HVAC rooms were renewed and enlarged to improve indoor air quality and space was reserved for solar panels on the roof.
Recycling and circular economy was further advanced substantially, as over 90% of dismantled building materials were reused. The project was handed over to the customer in June 2023.

Sivusto käyttää evästeitä käyttökokemuksen parantamiseksi. Keräämme myös anonyymiä tietoa sivuston käytöstä, jotta voimme tarjota sinulle kiinnostavaa sisältöä. Voit kuitenkin estää tietojen keräämisen Kävijämittaus ja analytiikka -painikkeesta.
Toiminnalliset evästeet ovat verkkosivuston toimivuuden ja kehityksen kannalta tarpeellisia. Toiminnalliset evästeet eivät tallenna tietoja, joista sinut voitaisiin välittömästi tunnistaa.
If you disable this cookie, we will not be able to save your preferences. This means that every time you visit this website you will need to enable or disable cookies again.
Please enable Strictly Necessary Cookies first so that we can save your preferences!