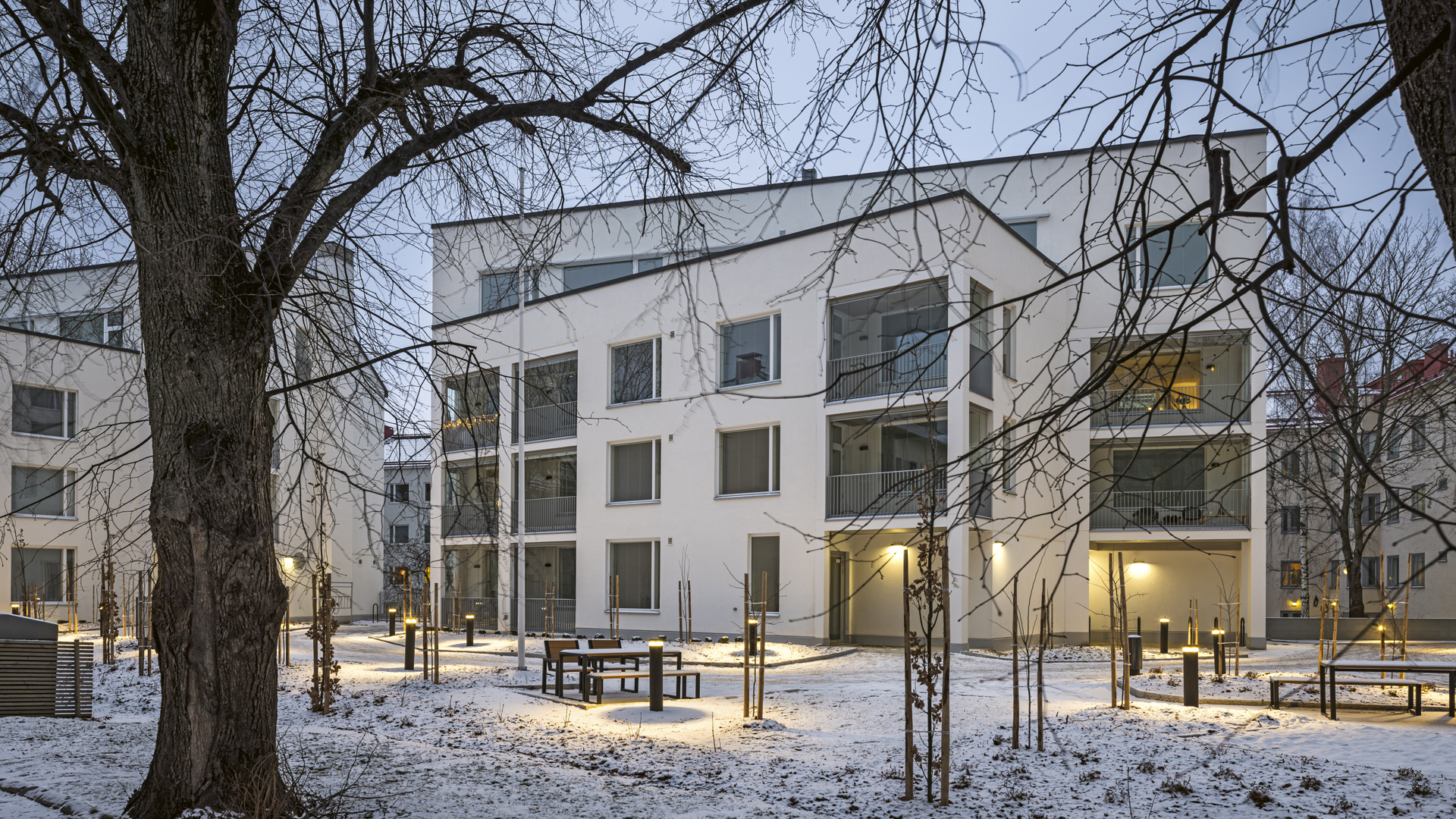Sivusto käyttää evästeitä käyttökokemuksen parantamiseksi. Keräämme myös anonyymiä tietoa sivuston käytöstä, jotta voimme tarjota sinulle kiinnostavaa sisältöä. Voit kuitenkin estää tietojen keräämisen Kävijämittaus ja analytiikka -painikkeesta.
In English | ISSUE 1/2024

A complex of three high-rise buildings has been completed in the old Töölö area of Helsinki. It has not been an easy feat to fit the new largescale building with auxiliary buildings on Topeliuksenkatu Street in Taka-Töölö.
Architects Kirsi Korhonen and Mika Penttinen have resolved the challenging task with success.
The facade consists on street level of fairfaced, profiled precast shell elements of white concrete. They highlight in a subtle manner the urban character of the building on street-level.
The name Castellum refers to a stone house. On upper levels, the facades are built from Poroton clay masonry blocks. The rest of the building is of concrete construction.
The cast-in-place concrete intermediate floors allow windows to reach all the way to the ceiling. The residents had a choice to leave the cast-in-place concrete ceiling visible in the apartments.
The Castellum apartments feature spacious balconies. The apartments also allow flexible outfitting options and if necessary, are modifiable.
The property has underground parking facilities. The deck on top of the underground car park is a post-tensioned concrete slab.

Sivusto käyttää evästeitä käyttökokemuksen parantamiseksi. Keräämme myös anonyymiä tietoa sivuston käytöstä, jotta voimme tarjota sinulle kiinnostavaa sisältöä. Voit kuitenkin estää tietojen keräämisen Kävijämittaus ja analytiikka -painikkeesta.
Toiminnalliset evästeet ovat verkkosivuston toimivuuden ja kehityksen kannalta tarpeellisia. Toiminnalliset evästeet eivät tallenna tietoja, joista sinut voitaisiin välittömästi tunnistaa.
If you disable this cookie, we will not be able to save your preferences. This means that every time you visit this website you will need to enable or disable cookies again.
Please enable Strictly Necessary Cookies first so that we can save your preferences!